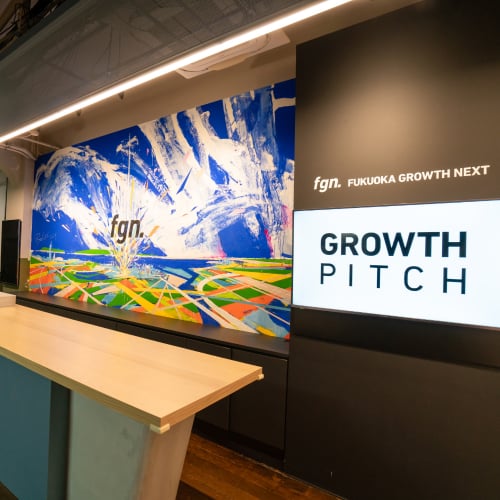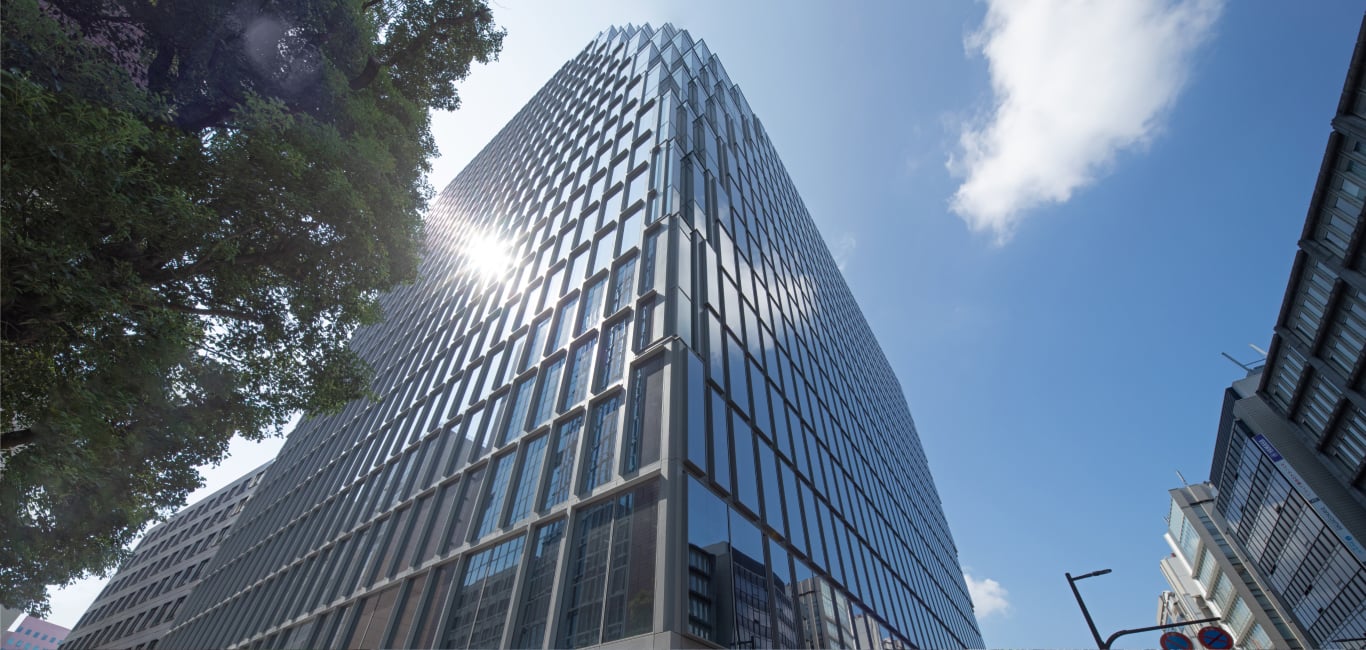
PROJECT 01Tenjin Business
Center
OUTLINEThe first project to mark the start of the Tenjin Big Bang
The Tenjin Business Center, directly connected to Tenjin Station on the Fukuoka City Subway Airport Line, was completed in September 2021. With 19 floors, a total floor area of 61,100.34 sqm and a maximum of 2,367 sqm per floor, it is attracting attention from both Japan and overseas as a world-class office building with a large floor area.
The building's unique exterior, with multiple glass layers in a pixelated structure, became a landmark in the Tenjin area once completed. Inside the building, the corner facing the main street junction has been boldly cut out, creating an open space flooded with natural light. A large-scale seismic isolation structure, 1.5 times more resistant to earthquakes than the new Japanese seismic resistance standard, was adopted to ensure a complete BCP, ensuring that business can continue in the event of earthquakes.
The Tenjin Business Center, with its advanced design and high functionality with state-of-the-art facilities, symbolises the start of the 'Tenjin Big Bang', a large-scale redevelopment project in Fukuoka. Fukuoka Jisho has been actively attracting companies from other cities by implementing the symbolic projects that are driving the 'Tenjin Big Bang' under the mission 'Make Fukuoka More Exciting'.
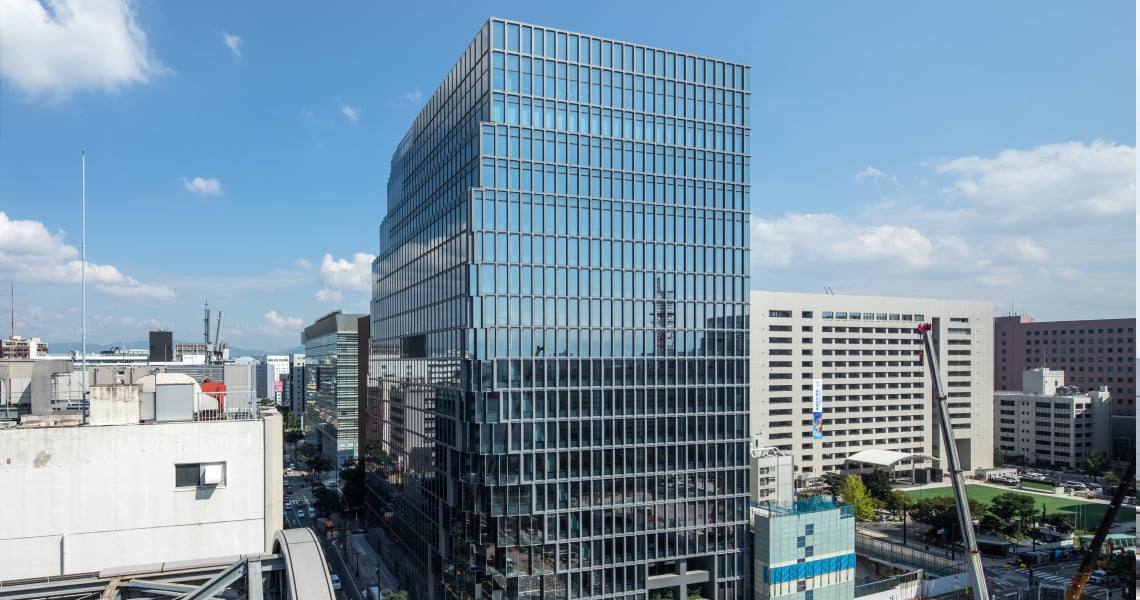
CHALLENGEFit-for-purpose office buildings, symbolic of an evolving Fukuoka.
To increase Fukuoka's urban strength, it is necessary to create office buildings meeting a global standard to attract companies and people to Fukuoka and create/concentrate new industries in the city. We thought it was necessary to create an ecosystem(*) involving existing businesses and startups through redevelopment and take Fukuoka to the next phase. In this sense, Tenjin Big Bang was the perfect opportunity. Even though there was no precedent and other operators were hesitant, we decided to jump in as the "first penguin" and pour all our group's energy into developing a world-class office building.
The project's major mission was to create an iconic design as a pioneer in the redevelopment of the Tenjin area and to take on the challenge of welcoming companies that could spark a new movement, for example GAFA-class companies from Japan and the rest of the world.
(*) A system in which multiple companies form partnerships in product development and business activities, using all partners' technology and capital, while engaging consumers and society, and achieving broader coexistence and prosperity, beyond industrial and national boundaries..
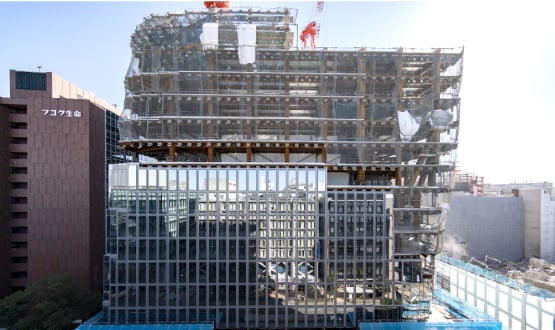
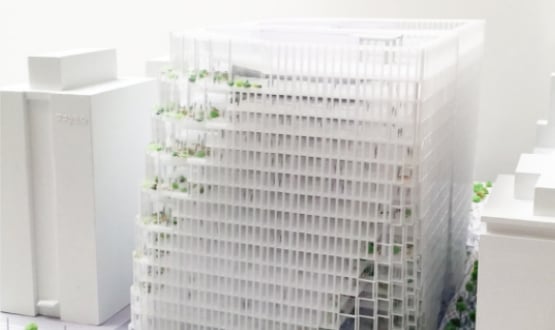
SOLUTIONHolding international competitions for architects and immediate adaption of COVID measures
We considered it necessary to incorporate a global perspective into the project in order to increase Fukuoka's urban strength and to create/concentrate new industries. An international competition was held by five architectural firms from Japan and overseas to explore the full potential of the project. The competition, which brought together knowledge from across national borders and even included the names of global architectural firms, became a frequent topic of conversation in the architectural industry, and the Tenjin Business Center attracted a lot of attention prior to its construction.
The international competition resulted in the selection of the world-renowned architectural office OMA. Their design, which has been recognized in many countries, including "Kunsthal (Netherlands)", "Seattle Central Library (USA)" and "CCTV (China Central Television) (China)", was so innovative and full of promise that a famous architecture magazine published a perspective on the building before its completion. The design of the building, which blends office and public space by cutting the corners of the building, has been highly acclaimed in the industry and has become a recognizable presence, not only in Japan, but across the world.
There were some unforeseen difficulties on the road to completion. The coronavirus spread at a time when underground construction was about one third complete. With the advance of working from home, office buildings' reason for being was brought into question. However, we were convinced that office space was necessary as a 'place for people to come together'. We quickly searched for a way to create offices that could be used safely, and worked in close relation with Kyushu University, domestic air-conditioning manufacturers and others, on evidence-based infection control measures. As well as reviewing the air-conditioning system, the newest equipment was introduced to reduce physical contact. As a result, the Tenjin Business Center at that time was further recognized as the office building with the best infection control measures in the world.
The Tenjin Business Center, which combines design and functionality, has succeeded in attracting the majority of tenant companies from outside the Fukuoka area, and this project is highly evaluated as the first deregulation of "Tenjin Big Bang" that leads to attract business to the area.
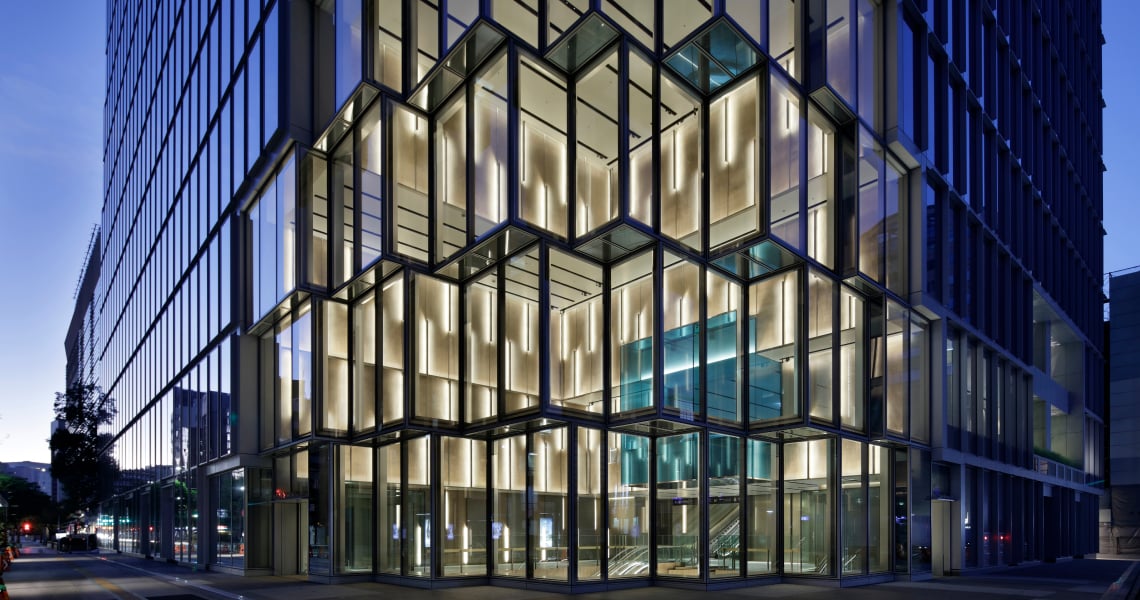
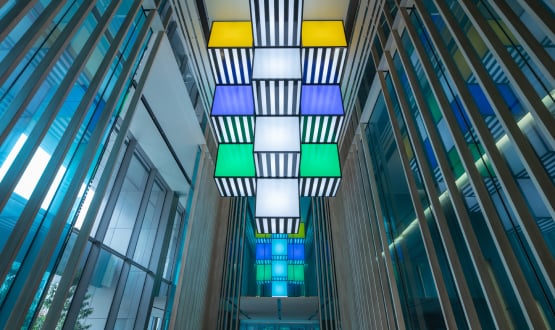
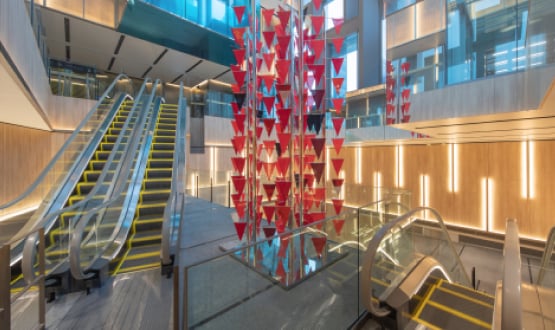
FUTUREBuilding a city that continues to attract new industries and businesses
In response to changes in lifestyles as well as ways of working brought about by the COVID-19 pandemic, the Tenjin Business Center rethought the configuration of offices, from both a hardware and software perspective. As society continues to change, in order to provide the optimum 'Next Generation Workplace' that can bring about new ways of working, we will continue to focus on world trends and propositions that bring people together.
We will take on the challenge of creating initiatives unique to Fukuoka that cannot be achieved in major cities such as Tokyo or New York, and disseminate them from Fukuoka to the rest of Japan and the world. We will also continue to attract new industries and companies to Fukuoka and make Fukuoka a city where big dreams come true. This is Fukuoka Jisho's mission.
ABOUT
| Location | 1-10-20,Tenjin , Chuo-ku, Fukuoka City, Fukuoka |
|---|---|
| Completion of construction | Septemer 2021 |
| Scale Structure | S construction, partly RC, 19 floors up, 2 floors down and 2 floors in tower |
| Site area | 3,917 sqm (1,185 tsubo) |
| Total floor area | 61,100 sqm (18,483 tsubo) |
| URL | https://tenjinbc.jp/ |
TEAM
| Design | ■Basic design Nippon Sekkei Ltd. ■Implementation design and construction Maeda Corporation |
|---|---|
| Exterior design | Shohei Shigematsu/OMA |
| Interior design | Gwenael Nicolas / CURIOSITY |
| Architects | Fukuoka Jisho Co., Ltd. |
